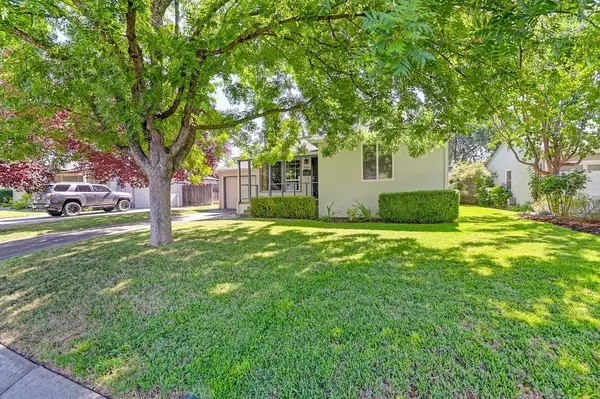$392,000
$380,000
3.2%For more information regarding the value of a property, please contact us for a free consultation.
2 Beds
1 Bath
874 SqFt
SOLD DATE : 08/04/2024
Key Details
Sold Price $392,000
Property Type Single Family Home
Sub Type Single Family Residence
Listing Status Sold
Purchase Type For Sale
Square Footage 874 sqft
Price per Sqft $448
MLS Listing ID 224078144
Sold Date 08/04/24
Bedrooms 2
Full Baths 1
HOA Y/N No
Originating Board MLS Metrolist
Year Built 1948
Lot Size 7,074 Sqft
Acres 0.1624
Property Description
Discover this charming two bedroom, one bath home in Del Paso Manor! This residence is brimming with potential, and presents a wonderful opportunity for personalization, with major updates already in place: newer plumbing, sewer line, a/c, roof, dual pane windows, water heater (all within the last 10 years). The expansive backyard provides ample space for gardening, a pool, or an ADU possibly, opening up countless possibilities for personalization and future expansion. This delightful residence awaits your personal touch to make it truly shine. Home is sold as-is. With its prime location with easy freeway access, shopping at Trader Joes, endless dinning options, walking distance to schools, and so much more this charming property is poised to become your ideal retreat.
Location
State CA
County Sacramento
Area 10821
Direction From Eastbound I-80,turn South onto Watt Avenue, Turn left onto El Camino Ave, Turn left on Watson Drive to address.
Rooms
Living Room Great Room
Dining Room Dining/Living Combo, Formal Area
Kitchen Tile Counter
Interior
Heating Central
Cooling Central
Flooring Carpet, Vinyl, Wood
Fireplaces Number 1
Fireplaces Type Living Room, Wood Burning
Appliance Hood Over Range, Dishwasher, Free Standing Electric Range
Laundry In Garage
Exterior
Garage Attached, Garage Facing Front
Garage Spaces 1.0
Fence Fenced, Wood
Utilities Available Public
Roof Type Composition
Topography Level
Street Surface Asphalt,Paved
Porch Covered Patio
Private Pool No
Building
Lot Description Other
Story 1
Foundation Raised, Slab
Sewer In & Connected
Water Water District, Public
Architectural Style Contemporary
Level or Stories One
Schools
Elementary Schools San Juan Unified
Middle Schools San Juan Unified
High Schools San Juan Unified
School District Sacramento
Others
Senior Community No
Tax ID 269-0235-015-0000
Special Listing Condition Offer As Is
Pets Description Yes, Service Animals OK, Cats OK, Dogs OK
Read Less Info
Want to know what your home might be worth? Contact us for a FREE valuation!

Our team is ready to help you sell your home for the highest possible price ASAP

Bought with Lillian Fulton







